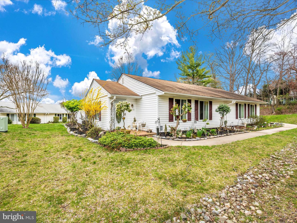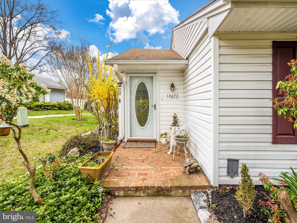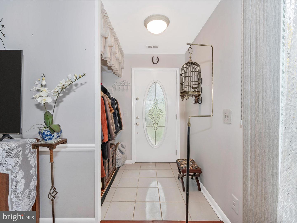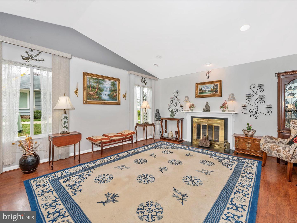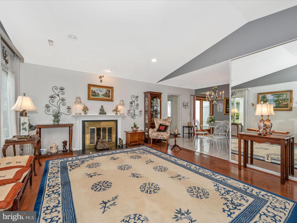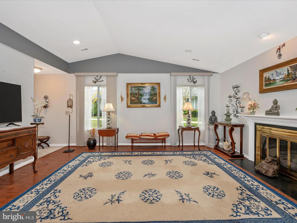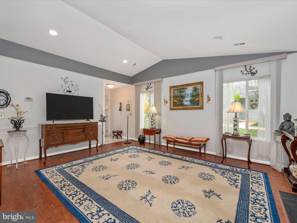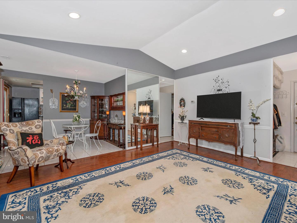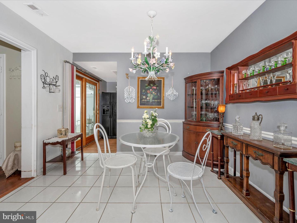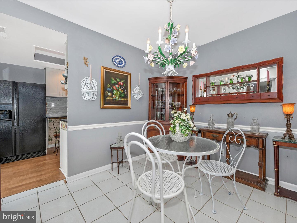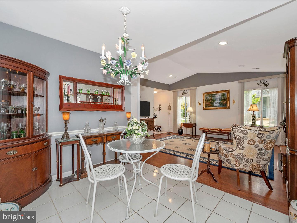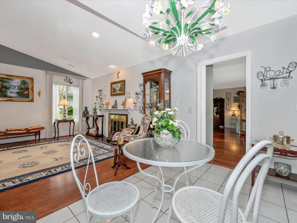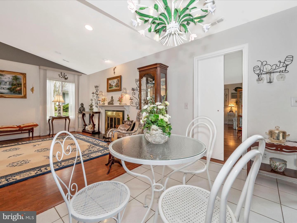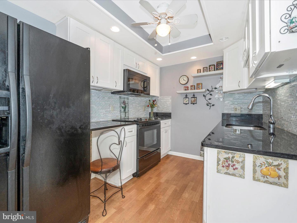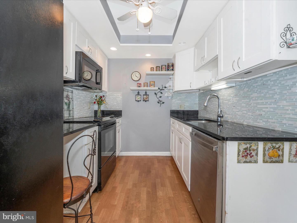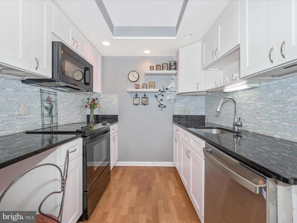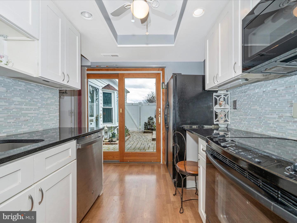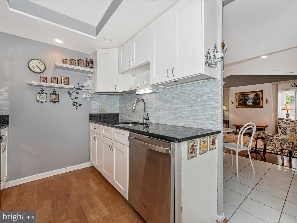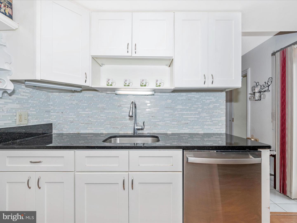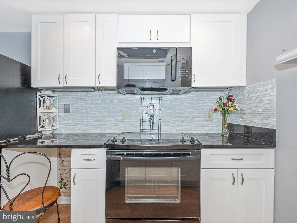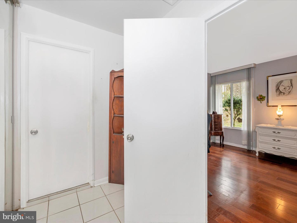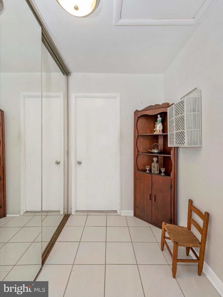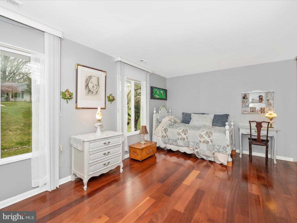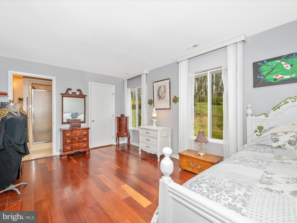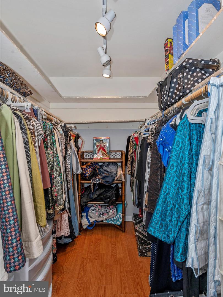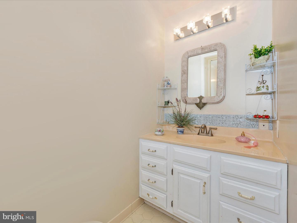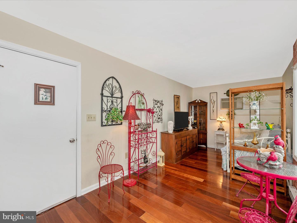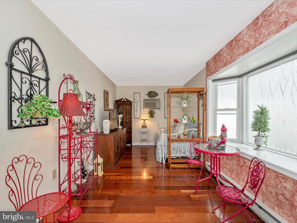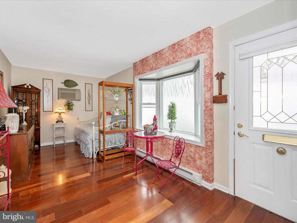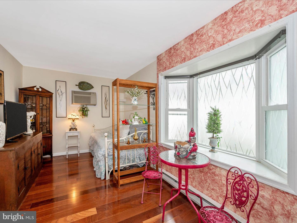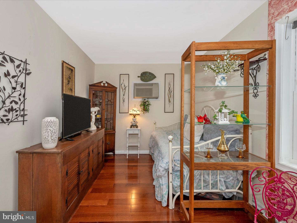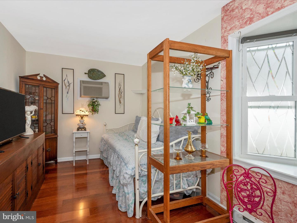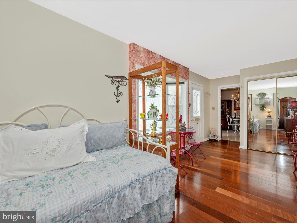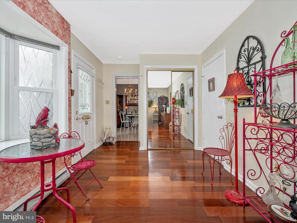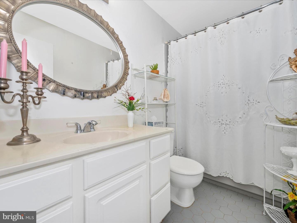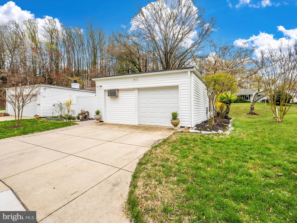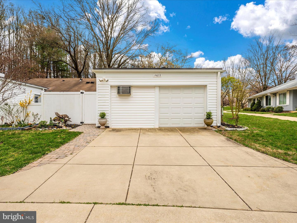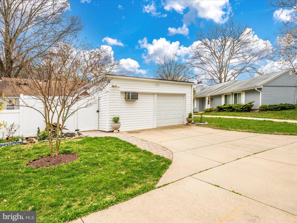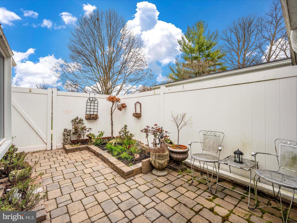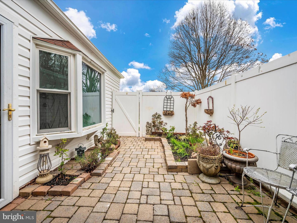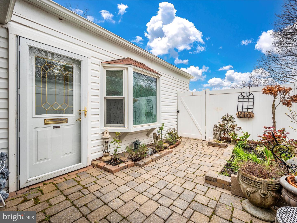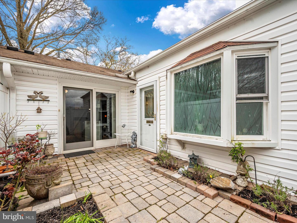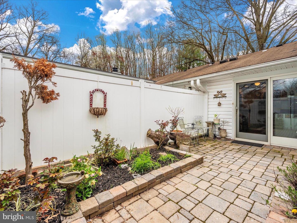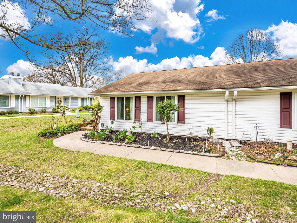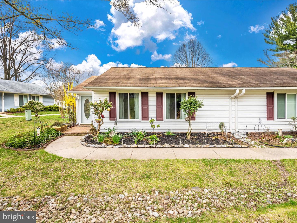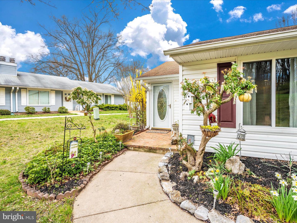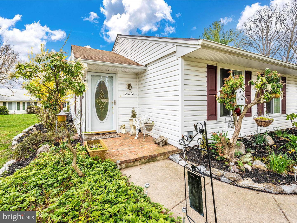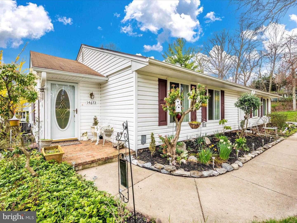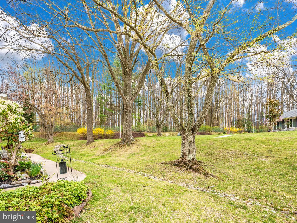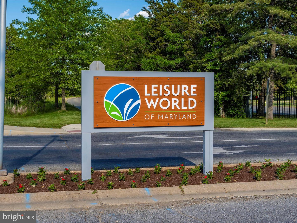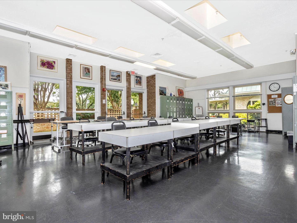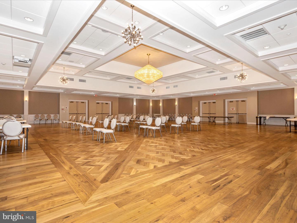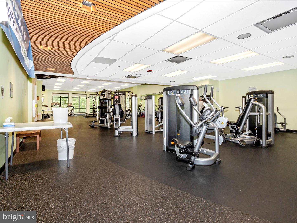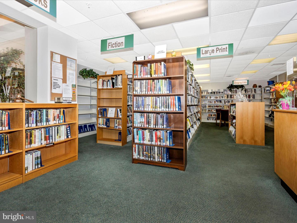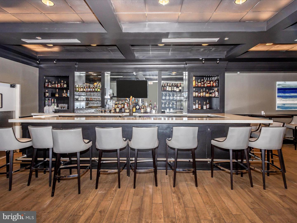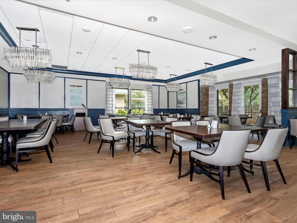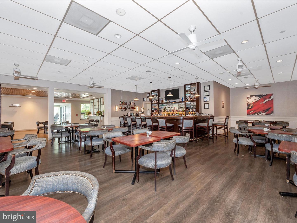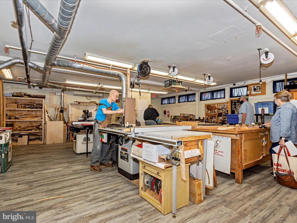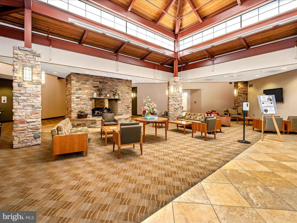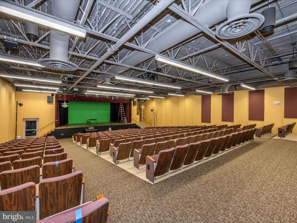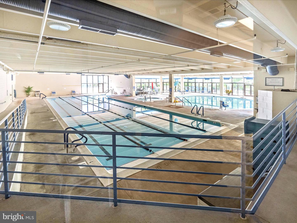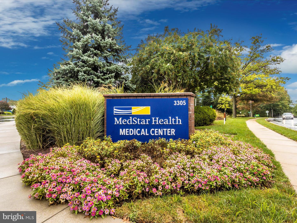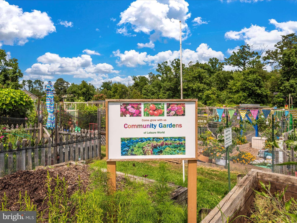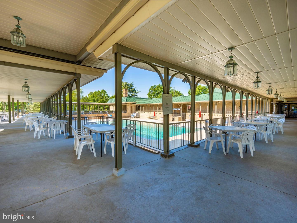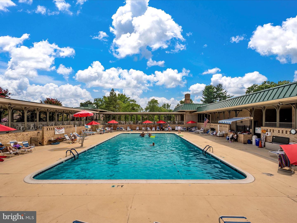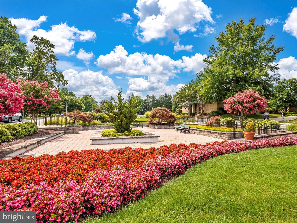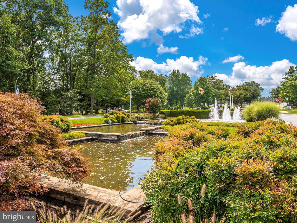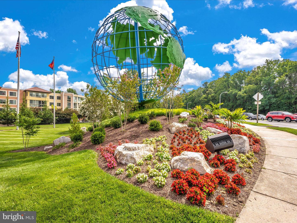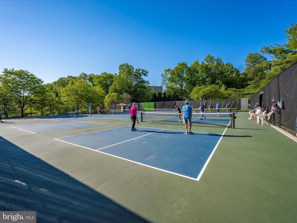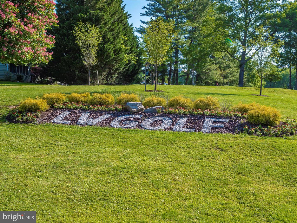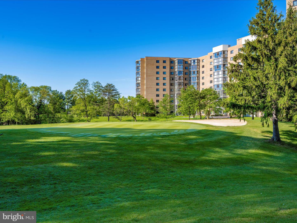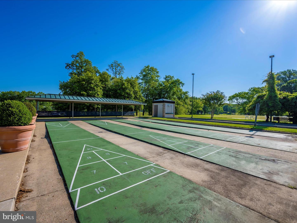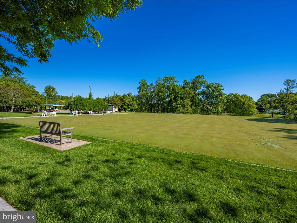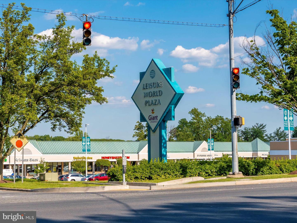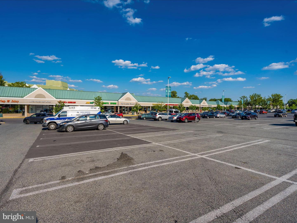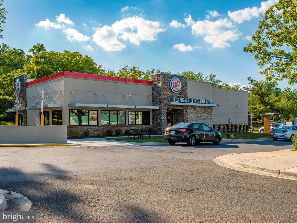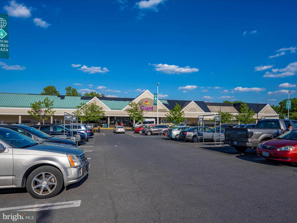THIS PATIO HOME IN THIS RESORT LIKE COMMUNITY HAS IT ALL Seclusion - This patio home is nestled in a berm on a low traffic meandering road, surrounded by century old trees. The home's large picture windows frame the dense forested area across the street. Mutual 10's cascading flowering trees add a profusion of color this time of year. The picture book manicured gardens that encircle the house, and the private walled garden, enhance the setting. The landscaping and hardscaping is significant. They include ornamental bushes and trees, well-maintained mulching, and seasonal flowers. Layout - A unique feature of this home is the floor plan separating the private spaces ( master bedroom and the 2nd bedroom) on two different sides of the home with the public spaces in the middle. This modernization allowed for a true large master bedroom suite which is a rarity in these homes. This arrangement also allowed the sequestered 2nd bedroom for staff, room mate, guest, den or office. Luxury amenities were also incorporated into the renovation. and upgraded floors throughout. There is a one car garage and parking pad. Private Rooms - Master Bedroom Suite - A large walk-in - closet with track lighting, a second mirrored closet, a spacious ensuite bath, and a contiguous tiled anti room that has hidden mirrored laundry facilities. Second Bedroom - This room is enhanced by a separate entrance, a bay window overlooking the private walled garden and a heavy pocket door isolating the room. There is even a sitting room area for eating and relaxing. A second bath exists, although not contiguous, it is a full spa bath. Public Space - Kitchen - Gourmet style includes upgraded shaker style cabinets, quartz counter tops, gleaming tile backsplashes, new dishwasher and built-in microwave, a large size refrigerator, flat top stove, tray ceiling, recessed lighting and ceiling fan light . This kitchen is next to the dining room and outdoor patio via sliding glass doors. Living Room - Wood burning fireplace and mantle, wood floors, picture windows recessed lighting and vaulted ceiling. Dining Room - centered leading to the kitchen, den and living room. Beautiful flowered chandelier and tiled floors.
MDMC2126890
Condo, Traditional, 1 Story
2
MONTGOMERY
2 Full
1971
2.5%
Electric Water Heater, Public Water Service
1
Vinyl Siding
Public Sewer
Loading...
The scores below measure the walkability of the address, access to public transit of the area and the convenience of using a bike on a scale of 1-100
Walk Score
Transit Score
Bike Score
