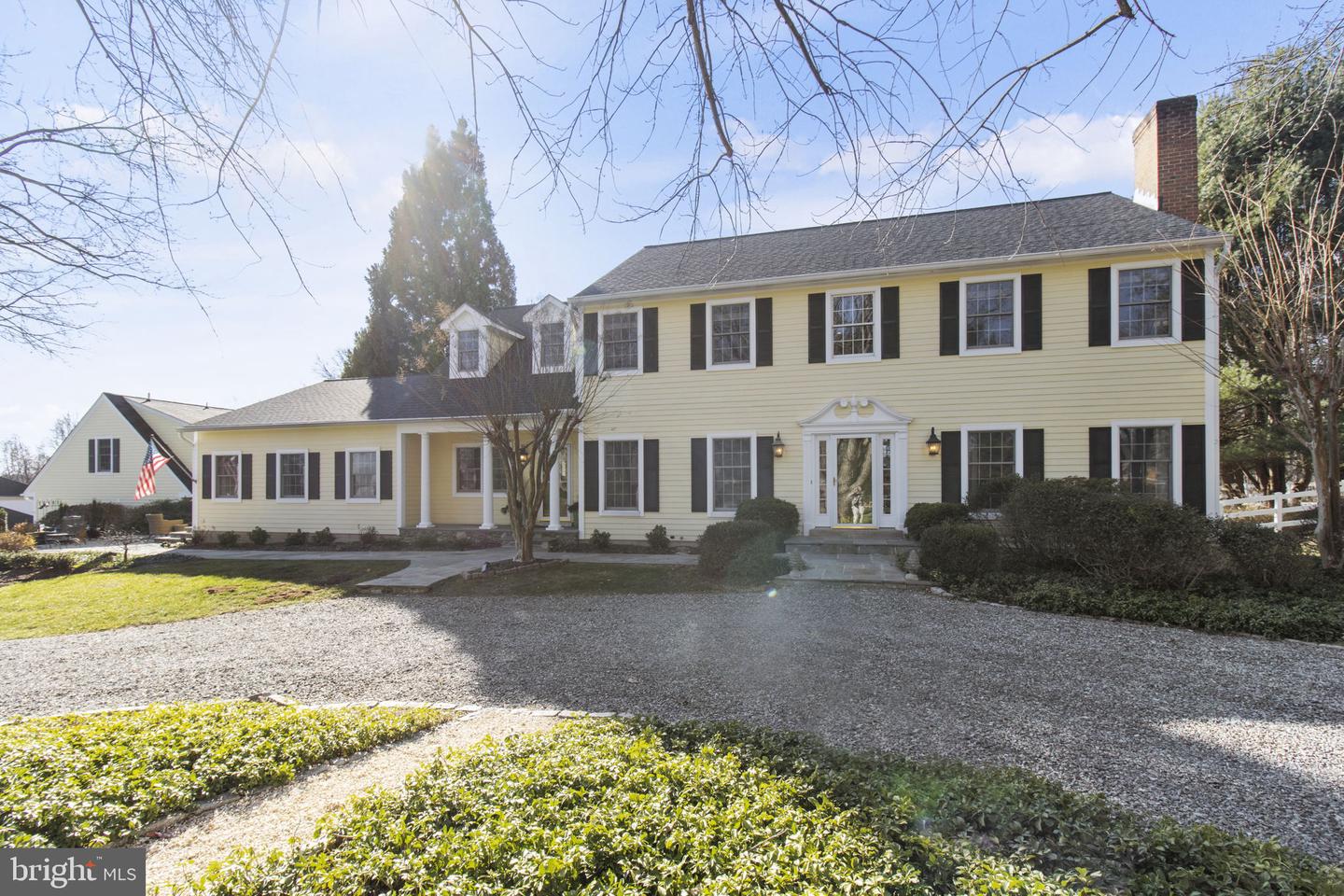FALL IN LOVE WITH THIS PICTURE PERFECT DARNESTOWN HOME situated on 3 acres of gorgeous property in the highly sought after Highlands of Darnestown. Featuring upgraded gourmet kitchen and bathrooms, an exquisite great room with double French Doors opening to the front vista and a full apartment above the 3 car garage. Outside will feel like a private retreat with decks, patios and porches overlooking the breathtaking grounds. As soon as you step into the foyer, you are captivated by the charm and beauty of this home, from the spacious two-story foyer to the meticulously maintained classic construction. The gourmet kitchen has been completed remodeled with a large island, built in banquet table and commercial grade appliances. The large great room located right off of the kitchen is spacious, yet comfortable, and includes a gas fireplace and walls of windows allowing the natural light to flood in. The cozy family room includes a beautiful brick wood burning fireplace, exposed wood beams and opens to the large back deck pergola. The main level is complete with a formal living room with the homeâs third fireplace, a private study, a dining room that is perfect for entertaining and a large mudroom located directly off the kitchen. The upper level features an Owners' Suite with a renovated spa bathroom for all your pampering needs. There are three additional large bedrooms and two additional bathrooms (one is en suite) upstairs. The walk-out lower level includes a bedroom room, a large rec room with a full bathroom, a wet bar and plenty of storage. There is a full apartment above the spacious 3 car garage (built in 2008) with a full kitchen, bedroom, bathroom and den. The Outside will feel like a private retreat with a private circular driveway, breathtaking grounds (with plenty of room for your future pool) and extensive hardscape and landscape offering a zen like setting. This home reflects the craftsmanship and the careful attention to detail and design that went into its construction. The floor plan is not just spacious and beautiful, but also livable. Every space has a purpose and every room is inviting. This special home is a home to be enjoyed for generations.
MDMC2077322
Single Family, Single Family-Detached, Colonial
6
MONTGOMERY
5 Full/1 Half
1989
2.5%
2.9
Acres
Electric Water Heater, LP Gas Water Heater, Public
Frame
Septic
Loading...
The scores below measure the walkability of the address, access to public transit of the area and the convenience of using a bike on a scale of 1-100
Walk Score
Transit Score
Bike Score
